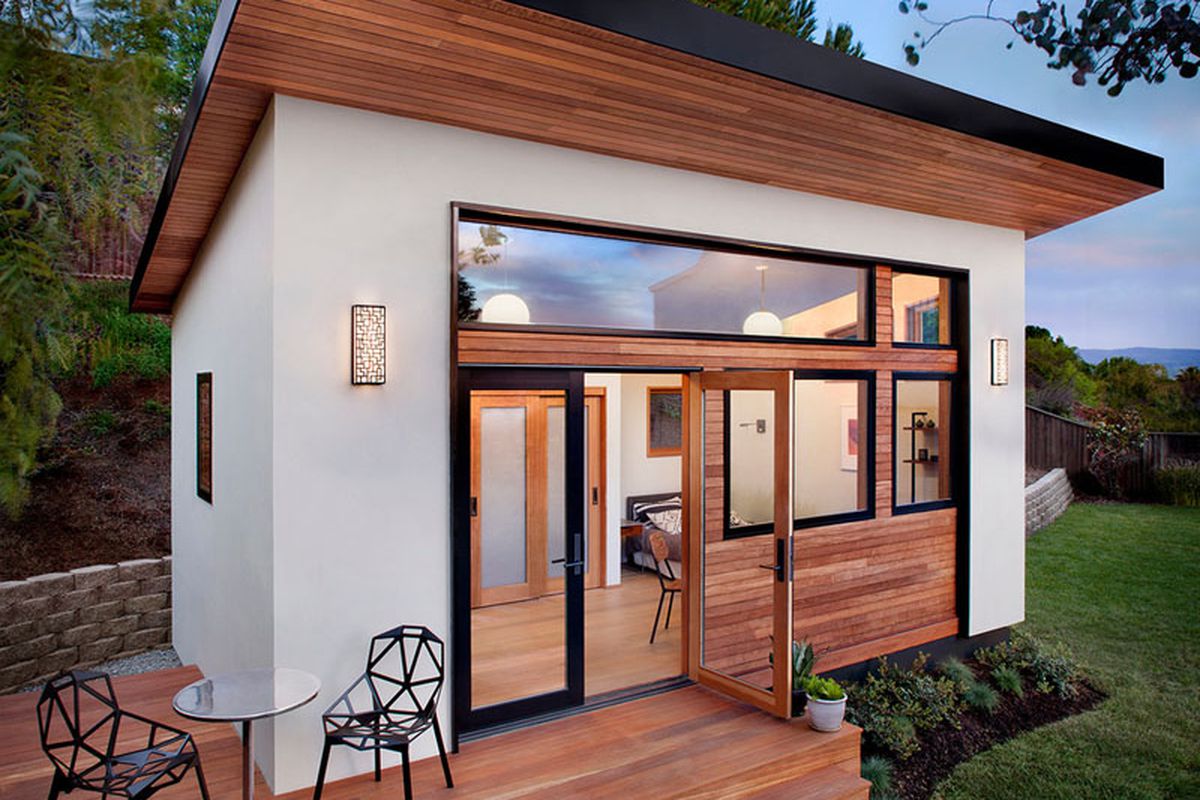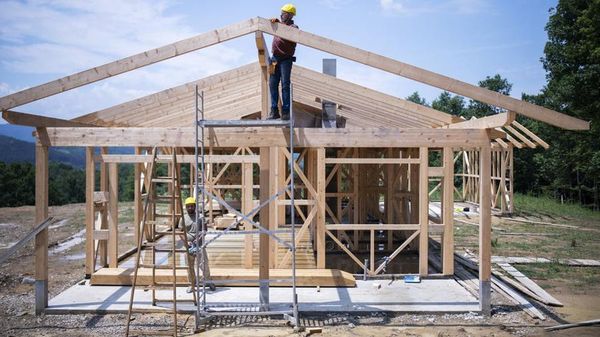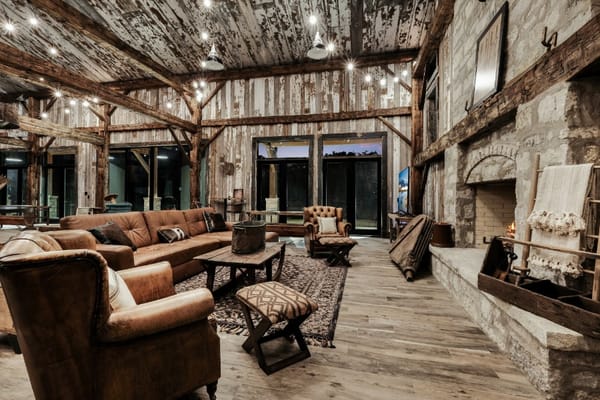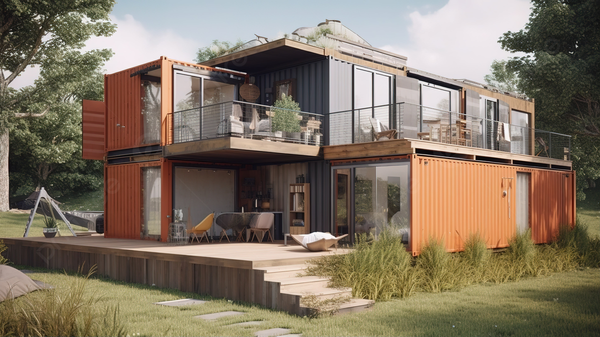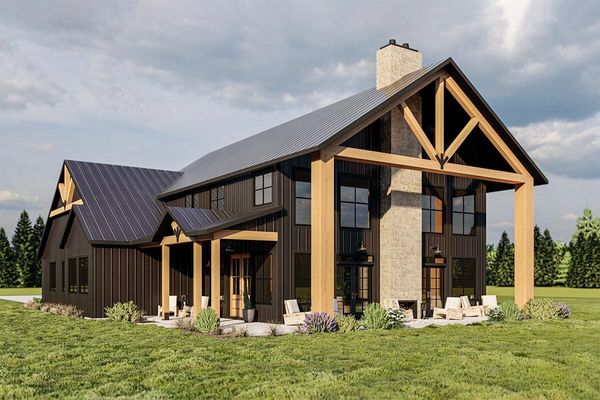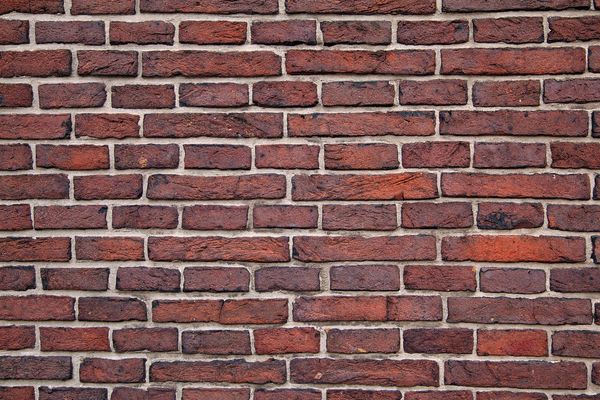If you're thinking about adding a cozy living space to your property, building a casita might be the perfect solution.
A casita is a small, detached dwelling unit that can serve as a guest house, home office, rental unit, or just an extra space in your home. This existing structure could also serve in laws or elderly parents who might consider having a longer stay at your place.
In this step-by-step guide, we'll cover everything you need to know to build a casita, from obtaining permits to choosing materials and creating the perfect design. With these tips, you'll be on your way to creating a beautiful, functional space that adds value to your home.
Step 1: Research Local Building Codes and Obtain Necessary Permits
Before you start building your casita, you'll need to make sure you're in compliance with local zoning and building regulations. Research your city or county's requirements for accessory dwelling units (ADUs) and determine whether you need to obtain any permits. In most cases, you'll need a building permit and possibly additional permits for plumbing, electrical, and gas installations.
Take the time to familiarize yourself with any setback requirements, height restrictions, and square footage limitations. Following these guidelines will ensure that your casita is legal and safe.
Step 2: Determine Your Budget and Project Scope
Before diving into the design and construction process, it's essential to establish a realistic budget for your casita project. Consider factors such as materials, labor, permits, and utility connections when determining your budget. Also, decide whether you want to build a simple, no-frills casita or include luxury amenities and high-end finishes.
Once you've established a budget, determine the scope of your project. Will your casita be a simple one-room structure or a multi-room dwelling with a kitchen and bathroom? Establishing a clear project scope will help you stay on track and avoid unexpected expenses.
Step 3: Choose a Design and Layout
After you've established a budget and project scope, it's time to select a design and layout for your casita. Consider how the space will be used and what features are most important to you. If you plan to use the casita as a guest suite, a comfortable sleeping area and a small bathroom might be all you need. However, if you're building a rental unit or a home office, you may want to include additional amenities like a kitchenette, storage space, or a separate entrance for privacy.
When designing your casita, keep in mind the existing style of your home and property. Ideally, your casita should complement your home's architecture and blend seamlessly with your outdoor space. Additionally, consider factors such as natural light, views, and privacy when deciding on the layout and placement of windows and doors.
Step 4: Select Materials and Finishes
Choosing the right materials and finishes for your casita is crucial for achieving a cohesive look and ensuring durability. Opt for materials that are low-maintenance and long-lasting, such as cement board siding, metal roofing, or composite decking. Energy-efficient windows and insulation will also help keep your casita comfortable year-round and reduce utility costs.
When selecting finishes, consider the style and color scheme of your main house. Selecting similar or complementary finishes will create a harmonious look throughout your property. Additionally, consider choosing durable, easy-to-clean surfaces for flooring, countertops, and bathroom fixtures.
Step 5: Hire Professionals or DIY?
Decide whether you want to tackle the casita construction yourself or hire professionals. Building a casita can be a complex project, especially if it involves plumbing, electrical work, or structural modifications. If you're an experienced DIYer with a solid understanding of construction, you may be able to handle some or all of the project yourself. However, for most homeowners, hiring professionals will ensure that the job is done correctly and efficiently.
When selecting contractors, get multiple quotes and check references to ensure you're hiring reputable, experienced professionals. If you decide to hire professionals, be prepared to work closely with them throughout the process to ensure your vision is realized.
Step 6: Construct Your Casita
With your design, materials, and construction team in place, it's time to begin building your casita. Start by preparing the site, which may involve grading, clearing debris, and setting up temporary utility connections. Your contractor will then lay the foundation, frame the structure, and install roofing, siding, windows, and doors.
Once the basic structure is complete, your contractor will move on to installing electrical, plumbing, and HVAC systems, if applicable. This is followed by insulation, drywall, and any interior finishes like flooring, cabinetry, and paint.
Throughout the construction process, make sure to communicate regularly with your contractor and address any concerns or questions as they arise. This will help ensure a smooth, successful project.
Step 7: Inspections and Final Touches
As your casita nears completion, you'll need to schedule any required inspections with your local building department. These inspections may include structural, electrical, plumbing, and mechanical checks to ensure your casita is safe and up to code.
Once your casita has passed all necessary inspections, add the finishing touches like landscaping, exterior lighting, and outdoor furniture. This will help create a welcoming, functional outdoor space that complements your new casita.
Conclusion
Little House
Building a casita requires careful planning, research, and attention to detail. By following these steps and working closely with experienced professionals, you can create a beautiful, functional, and valuable addition to your property. Whether you use your casita as a small guest house, rental unit, or home office, it's sure to enhance your accessory dwelling unit and provide a comfortable, versatile retreat for years to come.
Guest House
Like any other guest houses, remember that the key to a successful casita project is thorough research and planning. Keep in mind local building codes and regulations, create a realistic budget and project scope, and choose a design and layout that suits your needs and complements your property. By selecting durable materials and finishes, you'll ensure a lasting, low-maintenance casita that adds value to your home.
Living Space
Now that you know the steps involved in building a casita, you're ready to embark on this exciting project. With careful planning and execution, you'll soon have a beautiful, functional casita to enjoy and share with family, friends, or tenants.

