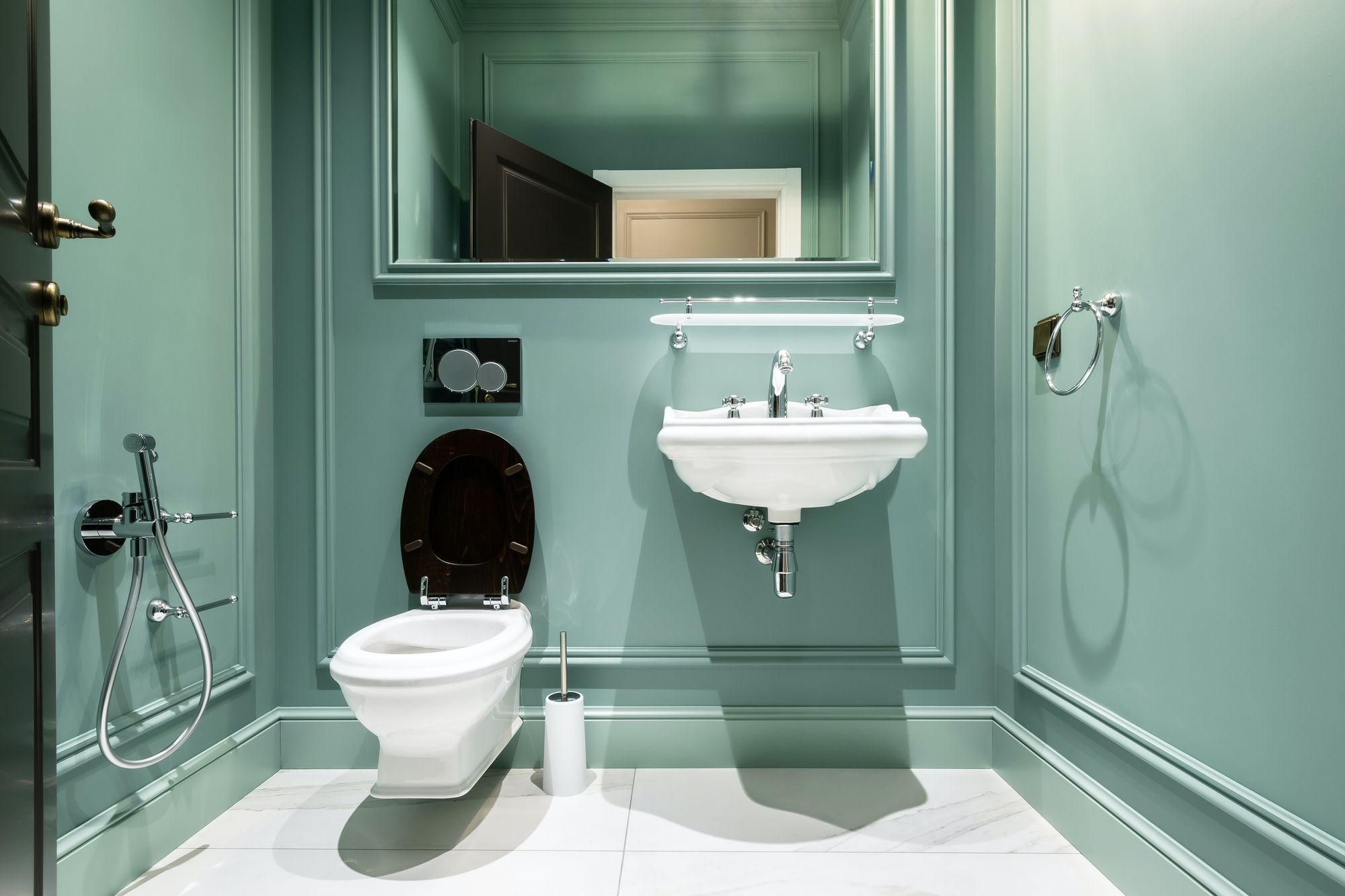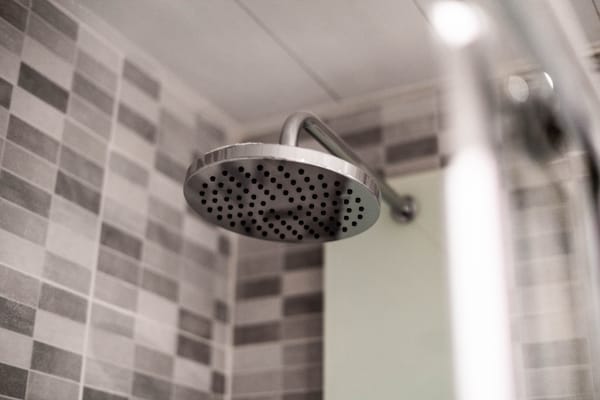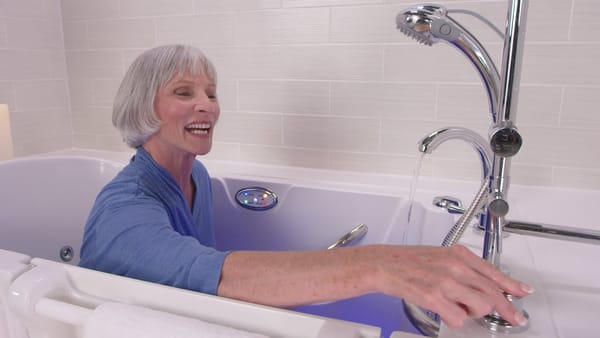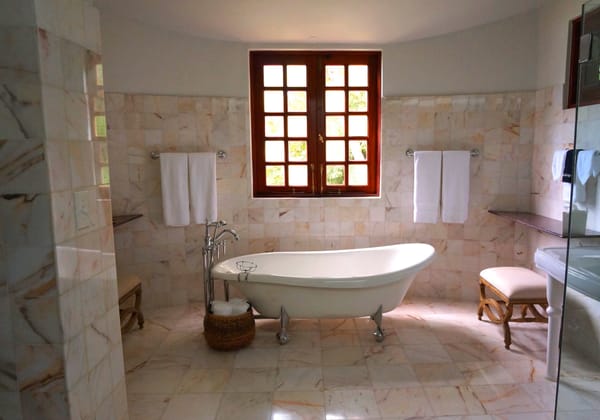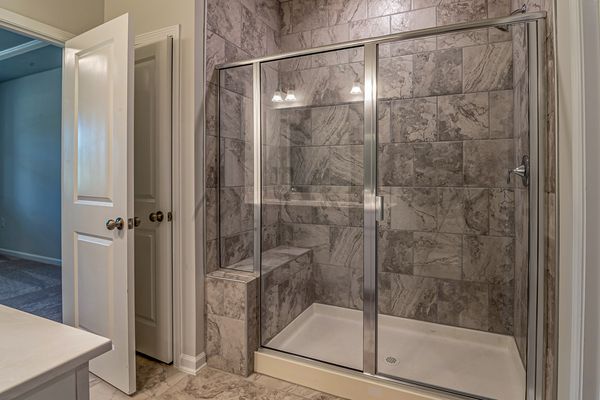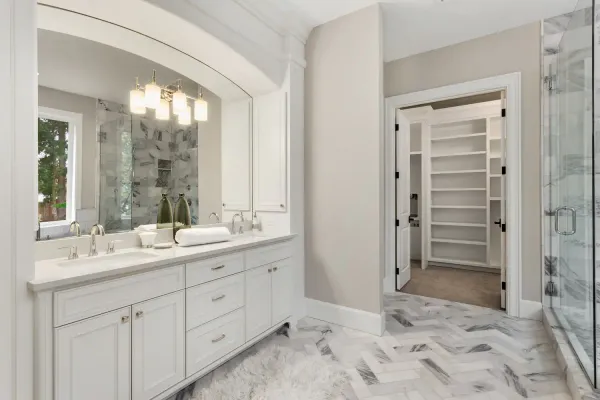In today's modern homes, bathrooms play an essential role in providing comfort and functionality. One of the most critical components of a bathroom is the water closet, which houses the toilet. When designing or remodeling a bathroom, it is vital to consider the dimensions of the water closet to ensure a comfortable and efficient use of space.
In this guide, we will explore standard water closet dimensions, factors to consider, and how to optimize your bathroom space.
Standard Water Closet Dimensions
How much space is needed for your water closet in a toilet room? This is dependent on the actual toilet room dimensions and the existing toilet room layout. While there is a standard toilet room size, make sure you have enough space to accommodate the water closet.
It is important to familiarize yourself with the standard dimensions of a water closet, as these measurements will provide a basis for your design or renovation project. Typical water closet dimensions include:
Width
The standard width of a water closet ranges from 30 to 36 inches (76 to 91 cm). This width is essential for accommodating the toilet and providing adequate space for movement.
Depth
The depth of a water closet generally measures between 56 and 60 inches (142 to 152 cm). This depth allows for sufficient legroom and space for the toilet paper holder.
Height
The height of a water closet varies depending on the type of toilet used. Standard toilets typically have a height of 14 to 15 inches (36 to 38 cm) from the floor to the rim of the bowl, while comfort height toilets are 17 to 19 inches (43 to 48 cm) tall. It is essential to consider the user's height and preferences when choosing a toilet height.
Factors to Consider for Water Closet Dimensions
To create the perfect water closet for your home, it is crucial to consider the following factors:
Door placement and size
The placement and size of the door significantly impact the overall dimensions of a water closet. A standard door size measures 32 inches (81 cm) wide and requires additional space for opening and closing. When planning your water closet, consider the direction of the door swing and ensure that it does not obstruct the toilet or any other bathroom fixtures.
Clearance requirements
Building codes usually require a minimum clearance of 15 inches (38 cm) from the center of the toilet to the nearest wall or fixture and 24 inches (61 cm) of clear space in front of the toilet. These clearances ensure that the water closet has adequate space for comfortable use and adheres to safety regulations.
Accessibility
If you need to accommodate individuals with disabilities, you may have to adhere to the guidelines set forth by the Americans with Disabilities Act (ADA). ADA-compliant water closets must have a minimum width of 60 inches (152 cm) and sufficient space for wheelchair access.
Space-Saving Solutions for Smaller Water Closets
Save space in your toilet rooms. If you have limited space in your bathroom, consider the following space-saving solutions:
Corner toilets
These toilets are designed to fit snugly into the corner of a water closet, making the most of the available space. They can help to create the illusion of a larger room while still meeting clearance requirements.
Wall-mounted toilets
By mounting the toilet on the wall, you can save precious floor space and create a sleek, modern aesthetic. Wall-mounted toilets also make it easier to clean the floor beneath the toilet.
Compact toilets
These toilets have a shorter depth than standard toilets, allowing them to fit into smaller water closets. By choosing a compact toilet, you can maintain the necessary clearances without compromising on comfort.
Optimizing Water Closet Dimensions
Your powder room should not be composed of just a toilet - toilet seat in a toilet bowl. To create the perfect water closet, consider the following optimization tips:
Mirrors
Incorporating a mirror into your water closet can make the space feel larger and more open. Mirrors can also add a touch of elegance and sophistication to your bathroom design.
Lighting
Adequate lighting is crucial for creating a comfortable and functional water closet. Consider incorporating both task and ambient lighting to ensure a well-lit space. Task lighting, such as sconces or vanity lights, should be positioned near the toilet for practical purposes, while ambient lighting can help to create a relaxing atmosphere.
Color and materials
Choosing light colors and reflective surfaces can make your water closet feel more spacious. Opt for light-colored paint, tiles, and fixtures to create an open and airy atmosphere. Additionally, using materials such as glass or glossy tiles can help to reflect light and visually expand the space.
Storage solutions
Keep your water closet clutter-free by incorporating smart storage solutions. Wall-mounted shelves or built-in niches can provide additional storage without taking up valuable floor space.
Conclusion
Toilet Rough In Dimensions
Understanding water closet dimensions is an essential aspect of bathroom design and remodeling. By familiarizing yourself with standard measurements and considering factors such as door placement, clearance requirements, and accessibility, you can create a comfortable and functional space.
Extra Space in Toilet Room Sizes
Additionally, incorporating space-saving solutions and optimization tips can help you make the most of your water closet, regardless of its size. With careful planning and attention to detail, you can create the perfect water closet for your home.

