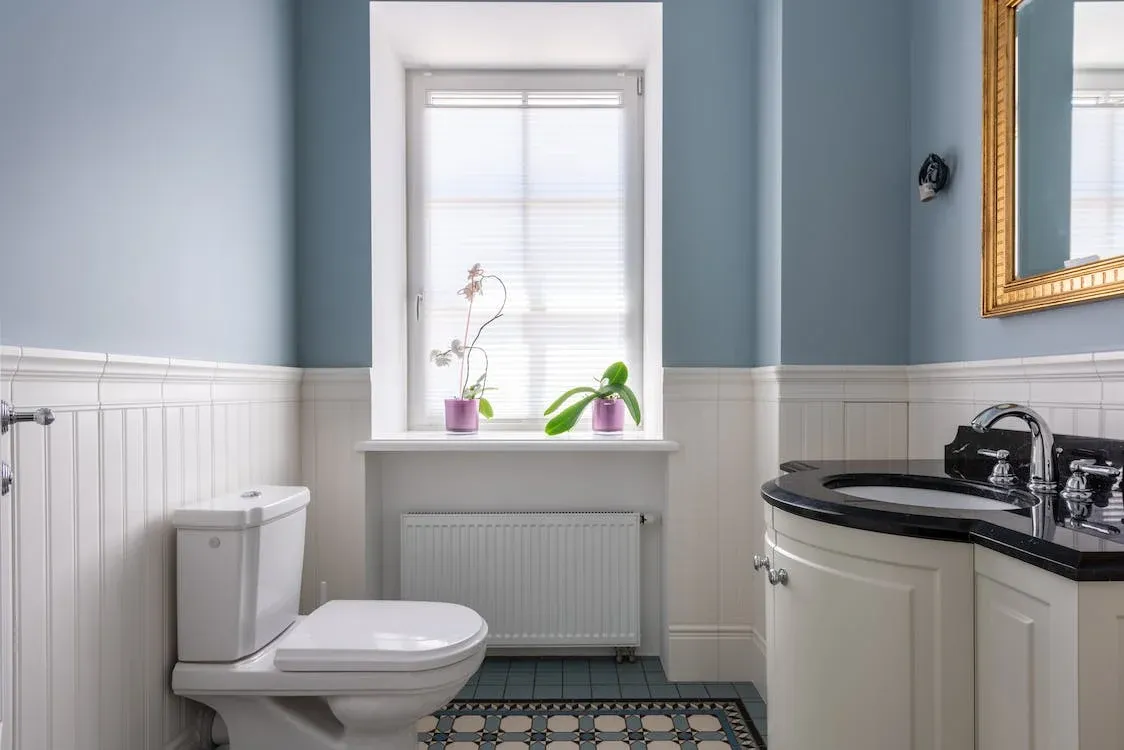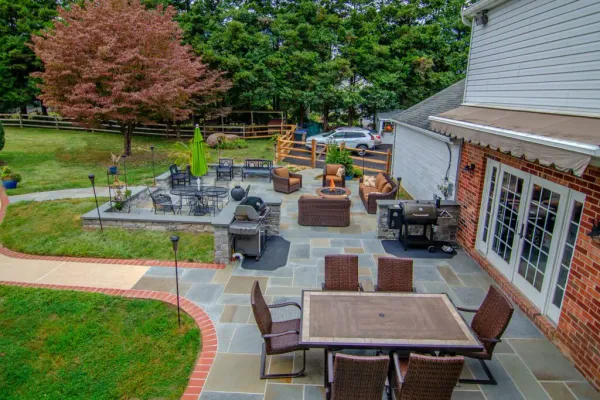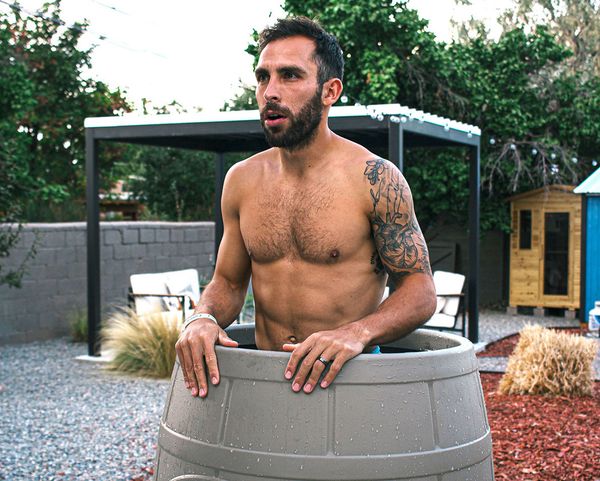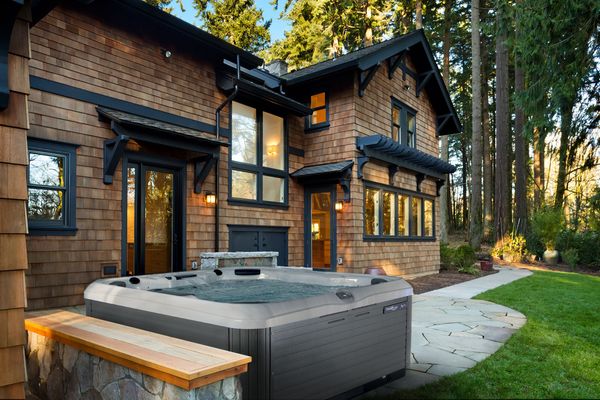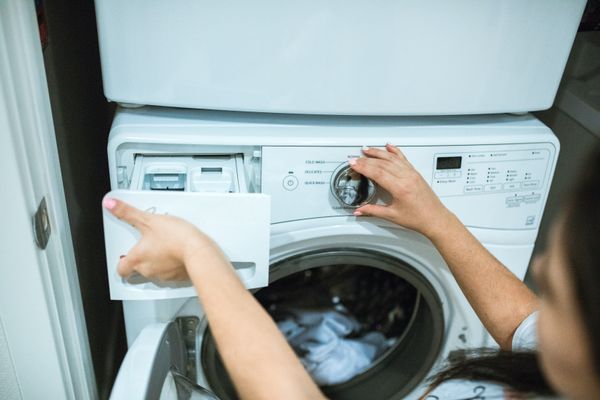Powder rooms, often referred to as half-baths or guest bathrooms, are small spaces dedicated to providing basic bathroom amenities. These rooms usually include a sink and a toilet but do not have a shower or bathtub. They are perfect for accommodating guests and providing convenience in multi-story homes.
This article will explore the essential powder room dimensions, design tips, and how to create an efficient and stylish space that impresses your visitors.
Common Dimensions of Powder Rooms
Adjacent Wall and Pocket Door
Minimum Powder Room Dimensions
Small Powder Room
The minimum dimensions for a powder room depend on local building codes and regulations, but the general rule of thumb is to have at least 16 square feet of floor space. This measurement allows for a room with a width of 4 feet and a length of 4 feet.
These dimensions are suitable for fitting a standard-sized toilet and a small sink or vanity. For example, this would be a scenario if the design would only comprise of the bare minimum: only a sink and a toilet bowl. However, for added comfort and accessibility, it's recommended to allow for slightly more space.
Recommended Powder Room Dimensions
Larger Powder Room
For a more comfortable and functional powder room, consider the following recommended dimensions for how much space is needed:
- Width: A width of 5 feet is ideal for providing sufficient space for a standard-sized toilet and sink, as well as for accommodating wheelchair users if necessary.
- Length: A length of 5 feet or more allows for better circulation and additional storage or decorative elements, such as a mirror or shelving.
These dimensions give you a total of 25 square feet, which is a comfortable size for a powder room. However, if space permits, you can always opt for a larger room to create a more luxurious experience for your guests.
Door and Clearance Requirements
When planning your powder room dimensions, it's essential to account for door clearance and maneuvering space. The door should have a minimum width of 32 inches for accessibility and a minimum clearance of 24 inches in front of the sink and toilet. This ensures that guests can comfortably enter, exit, and move around in the space.
Fixture Sizes and Placement
Consider the size and placement of fixtures when planning your powder room dimensions. Standard toilet sizes range from 27-30 inches in length, 14-19 inches in width, and 15-19 inches in height.
A typical sink or vanity measures between 16-24 inches in width and 20-24 inches in depth. Ensure there is a minimum of 15 inches of space between the center of the toilet and the sink or any adjacent walls to avoid overcrowding and provide ample elbow room.
Design Tips for Small Powder Rooms
If you're working with limited space, consider these design tips to maximize your powder room's functionality and visual appeal:
- Choose a wall-mounted sink or a compact pedestal sink to save floor space and create an open feel.
- Use a floating or wall-mounted toilet to increase floor space and create a sleek, modern look.
- Install a large mirror to reflect light and make the room appear more spacious.
- Opt for light, neutral colors and minimal patterns to create an airy and open atmosphere.
- Utilize vertical space by installing shelves or wall-mounted storage units for added storage without taking up precious floor space.
ADA Compliance
Standard Powder Room
If you want your powder room to be ADA-compliant, you need to follow specific guidelines. The minimum required floor space for an ADA-compliant powder room is 30 inches by 48 inches to accommodate a wheelchair.
Additionally, the sink should have a knee clearance of 27 inches in height, 30 inches in width, and 11-25 inches in depth. The toilet should have a minimum of 60 inches of clear floor space on one side for easy wheelchair transfers.
Additionally, you can also consult the International Residential Code (IRC) for more stipulated regulations for your home.
Ventilation and Lighting
Proper ventilation is essential for maintaining a clean and odor-free powder room. It is recommended to install an exhaust fan that can effectively remove moisture and odors. Ensure that the fan vents to the outdoors to prevent mold and mildew issues.
Lighting is another crucial aspect of powder room design. Consider installing layered lighting, including ambient, task, and accent lighting. Ambient lighting, such as ceiling-mounted fixtures or recessed lights, provides overall illumination.
Task lighting, like sconces or vanity lights, should be placed near the mirror for optimal grooming tasks. Accent lighting can be used to highlight artwork or architectural features in the room.
Personal Touches
Adding personal touches to your powder room can create a welcoming and stylish space. Consider incorporating artwork, decorative mirrors, or small plants to add visual interest. Use coordinating accessories, such as soap dispensers, hand towels, and storage containers, to maintain a cohesive design theme.
Conclusion
Floor Space of a Half Bath
When it comes to designing the perfect powder room, considering the dimensions is crucial for creating a functional and visually appealing space. By following the recommended measurements and design tips, you can make the most of your powder room and create an inviting environment for your guests.
Same Wall Space and Hall Closet
Keep in mind ADA compliance, ventilation, and lighting requirements to ensure a comfortable and accessible space for all users. With careful planning and attention to detail, your powder room can become a standout feature in your home.

