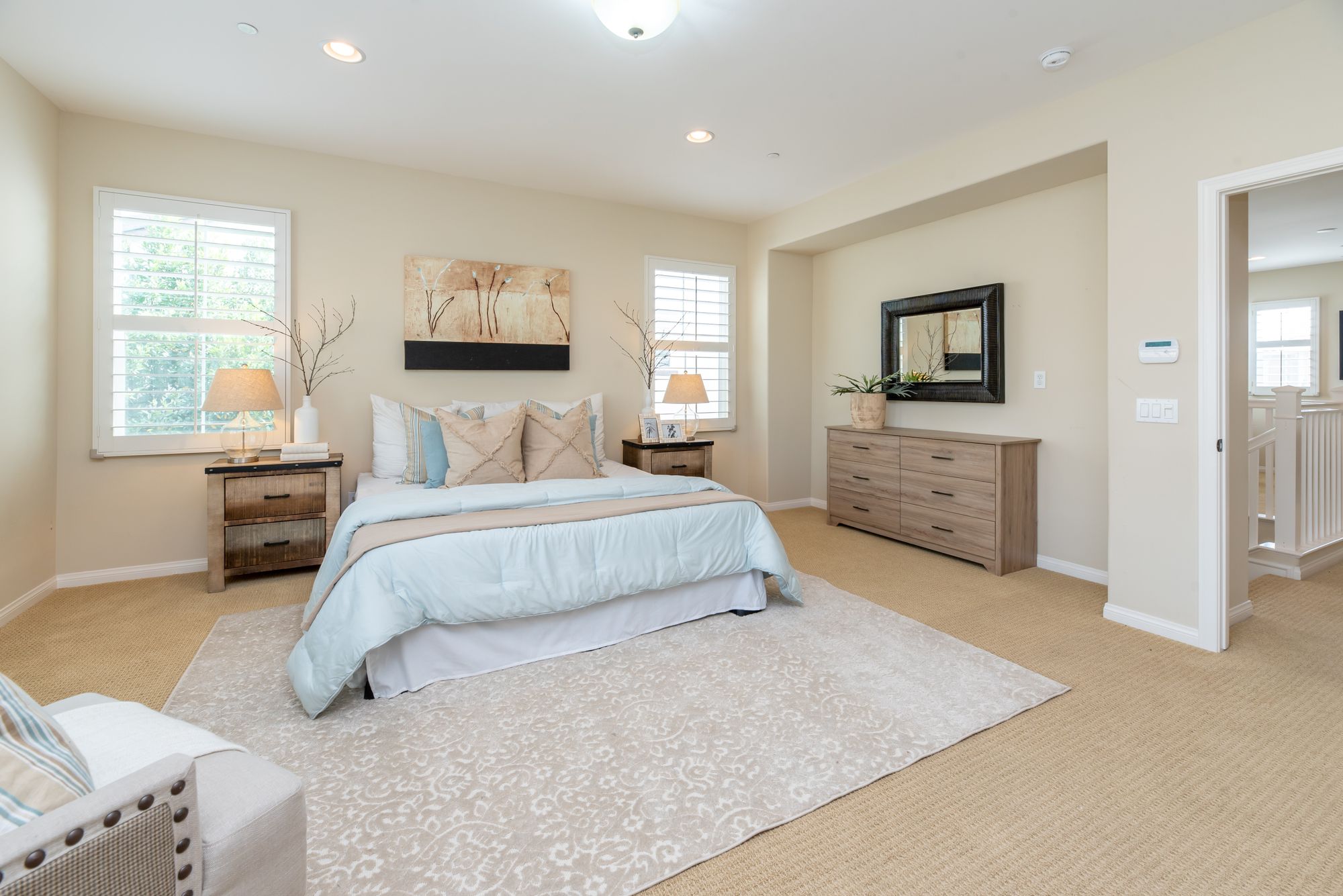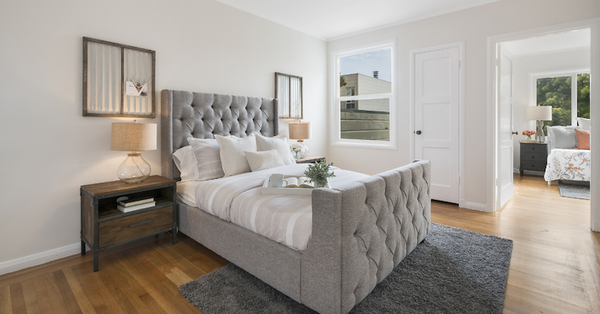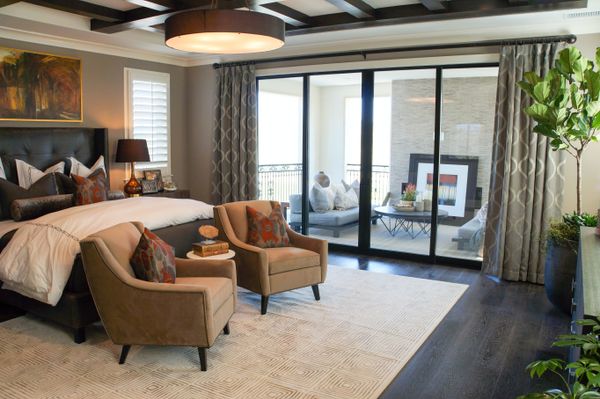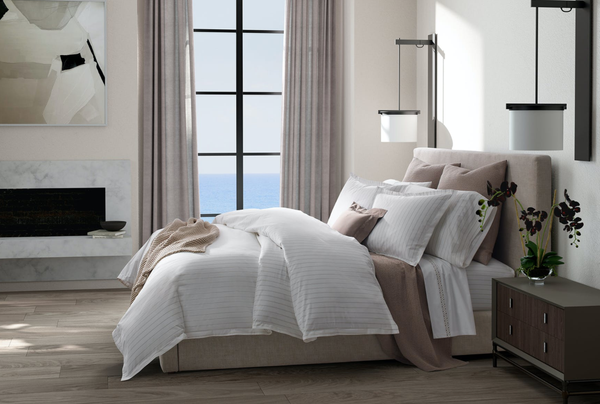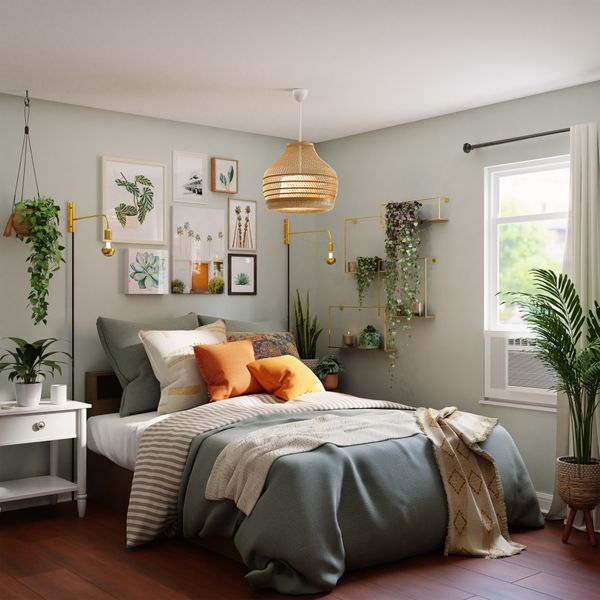When planning or renovating a home, one of the most important aspects to consider is the bedroom size. This space should be comfortable and functional, allowing you to rest and recharge in a serene environment. With various factors to consider, such as furniture, circulation space, and personal preferences, determining the standard bedroom size can be a challenging task.
This article will explore the essential elements of bedroom size, providing you with a comprehensive guide to finding the perfect fit for your needs.
Understanding the Factors Influencing Bedroom Size
Minimum Bedroom Size
Furniture Requirements
The size and number of furniture pieces you plan to place in your bedroom will significantly impact the room's dimensions. Consider the size of your bed, wardrobe, dresser, and any additional furniture such as a nightstand, desk, or seating area. Make sure to allocate enough space for each item while maintaining a comfortable circulation path.
Circulation and Access
The circulation space in your bedroom is crucial for smooth movement and overall functionality. Ideally, there should be at least 24 inches of clear space around the bed, providing enough room to maneuver without feeling cramped. Additionally, consider the location of doors, windows, and closets when determining the bedroom layout to ensure easy access.
Personal Preferences and Needs
Individual preferences and requirements play a significant role in determining the ideal bedroom size. Some people prefer a minimalistic approach, while others want a spacious and luxurious bedroom. Consider your lifestyle, the number of occupants, and any specific needs or desires when planning your bedroom dimensions.
Standard Bedroom Sizes
Average Master Bedroom Size
Small Bedroom
Guest Room
A small bedroom typically measures between 70 to 100 square feet, providing enough space for a twin or full-sized bed, a small wardrobe, and a nightstand. This size is commonly found in studio apartments or compact homes where space is at a premium. While limited in size, a small bedroom can still be made comfortable and functional with smart space-saving solutions and well-planned layouts.
Medium Bedroom
Queen Size Bed
The medium bedroom size ranges from 120 to 200 square feet and can comfortably accommodate a queen-sized bed, a dresser, a nightstand, and additional furniture such as a desk or a seating area. This size is standard for most modern homes, offering ample space for both storage and circulation. With a variety of layout options, medium-sized bedrooms can cater to various personal preferences and styles.
Large Bedroom
King Size Bed
A large bedroom size starts at around 200 square feet and can go up to 350 square feet or more. This size provides ample space for a king or California king-sized bed, a walk-in closet, a seating area, and other luxury features such as a fireplace or a mini bar. Large bedrooms are commonly found in upscale homes and are perfect for those who value space and luxury in their personal sanctuary.
Customizing Your Bedroom Space
Average Bedroom Sizes
Built-in Storage Solutions
Incorporating built-in storage solutions, such as fitted wardrobes and custom cabinetry, can help maximize the available space in your bedroom. These options allow you to make the most of awkward corners and otherwise unused areas, creating a streamlined and efficient layout.
Flexible Layouts
Consider adopting a flexible layout in your bedroom to cater to your changing needs and preferences. This can be achieved through the use of modular furniture or by creating multiple functional zones within the space, such as a sleeping area, a workspace, and a relaxation corner.
Vertical Space
Utilize vertical space to expand your storage options and maintain an open and airy feel in your bedroom. Wall-mounted shelves, tall bookcases, and hanging storage solutions can help you make the most of your bedroom's height while keeping the floor area uncluttered.
Multifunctional Furniture
Incorporate multifunctional furniture pieces to optimize the space in your bedroom. Examples include bed frames with built-in storage, fold-out desks, and seating options that double as storage containers. This approach not only saves space but also adds versatility to your bedroom.
Color and Lighting
The color scheme and lighting in your bedroom can significantly impact the perception of space. Light and neutral colors can make a room feel more open and airy, while dark colors can create a cozy and intimate atmosphere. Opt for a balanced combination of natural light, ambient lighting, and task lighting to create a comfortable and inviting environment in your bedroom.
Conclusion
Average Bedroom Size
Determining the standard bedroom size is essential to create a comfortable and functional space that caters to your needs and preferences. By understanding the factors influencing bedroom size, familiarizing yourself with standard dimensions, and exploring customization options, you can design the perfect bedroom layout for your home.
Master Bedroom with Twin Beds
Remember that personal preferences and requirements should guide your decisions when it comes to bedroom size. By focusing on furniture requirements, circulation space, and innovative storage solutions, you can create a bedroom that is both efficient and comfortable, regardless of its dimensions.
Master Bedrooms and Guest Bedroom
Keep in mind that the right color scheme and lighting can significantly enhance your bedroom experience. Choose light and neutral colors for an open and airy feel, or opt for darker shades to create a cozy atmosphere. With the right combination of design elements, you can transform any bedroom size into the perfect sanctuary to rest, relax, and recharge.

