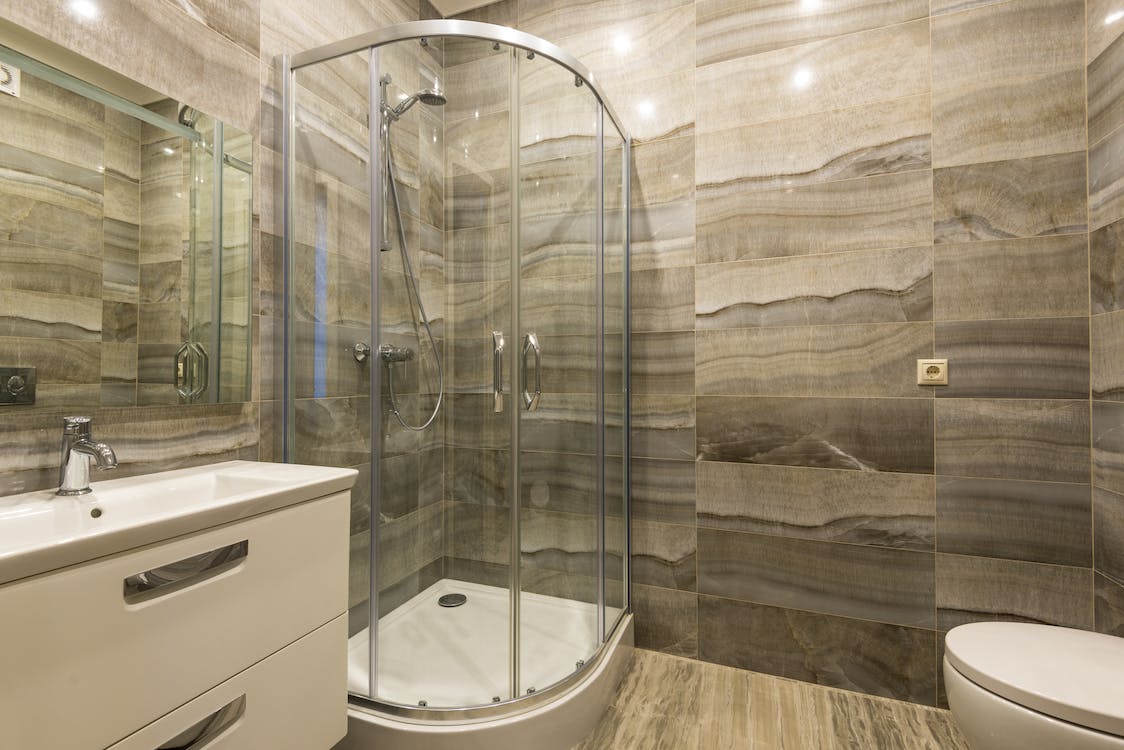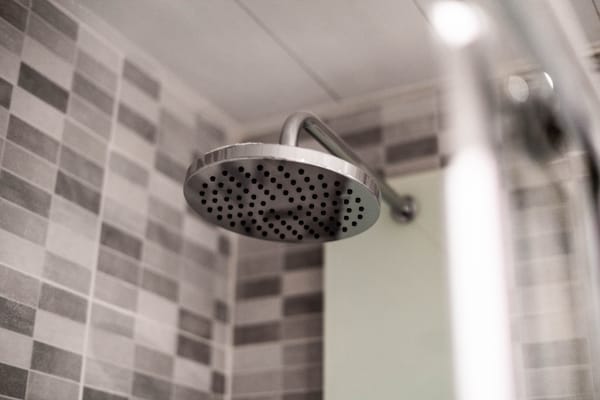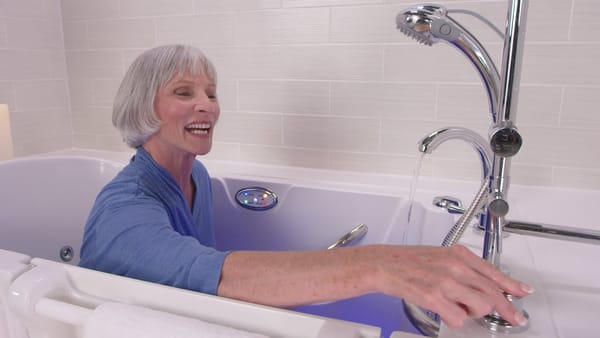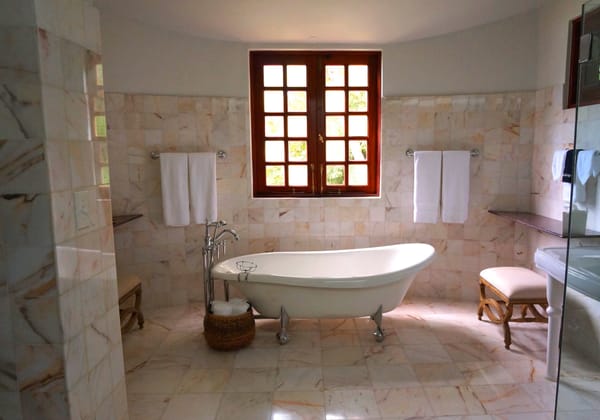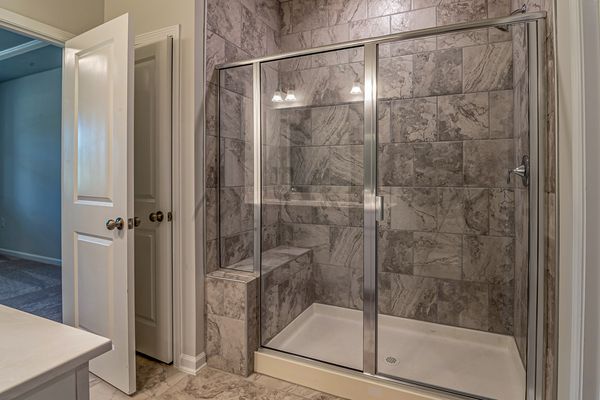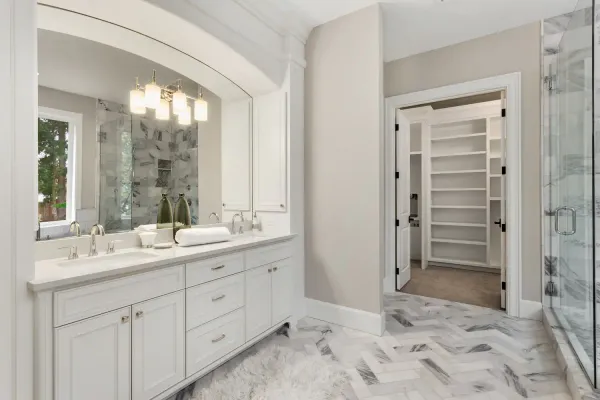Walk-in showers have become increasingly popular as a stylish and practical solution for bathroom renovations. With their sleek appearance and space-saving design, they offer both convenience and accessibility.
Choosing the right walk-in shower dimensions is essential for a successful renovation project. In this guide, we'll explore the various factors to consider when selecting the perfect walk-in shower size for your needs and space.
Walk-In Showers and Shower Space
Minimum Walk-In Shower Dimensions
Floor Space
The minimum walk-in shower dimensions for a comfortable and functional space are 36 inches by 36 inches (91 cm by 91 cm). This size allows for sufficient room to move around and access the shower controls comfortably.
However, these dimensions usually associated with a standard shower might be too small for users with mobility issues or those who require additional space for shower aids, such as grab bars or seats.
Ideal Walk-In Shower Dimensions for Accessibility
Shower Curtains
For individuals with mobility challenges or those who plan for aging in place, larger walk-in shower dimensions are recommended. A 60-inch by 36-inch (152 cm by 91 cm) shower provides ample space for wheelchair access, a shower seat, and grab bars. This size adheres to the guidelines set forth by the Americans with Disabilities Act (ADA) and ensures a safe, accessible shower experience.
Walk-In Shower Dimensions for Added Comfort
Rectangular Shower
If you have the luxury of additional space in your bathroom, consider a walk-in shower with dimensions larger than the minimum requirements. Spacious walk-in showers measuring 48 inches by 36 inches (122 cm by 91 cm) or larger can create a spa-like experience and offer additional features such as dual showerheads, steam systems, or even built-in seating.
Custom Walk-In Shower Dimensions
Shower Pan
For a truly unique and personalized shower experience, custom walk-in shower dimensions can be designed to fit your specific needs and preferences. A custom shower can be tailored to accommodate irregularly shaped bathrooms, maximize available space, or incorporate additional features such as multiple showerheads, body sprays, or a rain shower system.
Considerations for Walk-In Shower Dimensions
Shower Bathtub Combo
When determining the ideal walk-in shower dimensions for your bathroom renovation, consider the following factors:
- Available space: Measure your bathroom's dimensions to ensure your chosen walk-in shower size will fit comfortably within the space. Consider the location of windows, doors, and other fixtures to avoid obstructions or cramped conditions.
- Bathroom layout: Your bathroom's layout will impact the walk-in shower dimensions you can accommodate. Consider the location of plumbing, electrical, and ventilation systems, as well as any potential obstacles, such as structural elements or existing fixtures.
- User needs: The walk-in shower dimensions should accommodate the needs of all users, including those with mobility challenges, children, or taller individuals. Consider factors such as shower entry width, height of shower controls, and the inclusion of grab bars or shower seats.
- Aesthetic preferences: Your walk-in shower dimensions should complement the overall design and style of your bathroom. Select materials, colors, and finishes that blend seamlessly with the rest of your bathroom décor.
Walk-In Shower Dimensions and Shower Door Options
Glass Shower Enclosure
The type of door you choose for your walk-in shower will impact its overall dimensions. Options for shower doors include:
- Frameless glass doors: These sleek, modern doors can make a small bathroom appear more spacious and require minimal additional space. Ensure you have enough clearance for the door to swing open without obstruction.
- Sliding glass doors: If space is limited, sliding glass doors are an excellent option. They don't require extra clearance for opening and closing and can create a seamless transition between the shower and the rest of the bathroom.
- Hinged doors: Hinged doors can be installed to swing inwards or outwards, depending on your preference and available space. Ensure you have enough clearance for the door to open without obstruction and consider any potential water spillage onto the bathroom floor. This also applies to shower enclosures.
- Doorless or open-concept showers: Doorless showers offer a barrier-free, accessible design, and require minimal additional space. They are ideal for individuals with mobility challenges or those seeking a seamless, modern aesthetic. However, it's essential to ensure proper water containment and drainage to prevent water from spreading throughout the bathroom.
Conclusion
New Shower
Walk-in shower dimensions play a significant role in the overall comfort, functionality, and style of your bathroom renovation. By considering the factors outlined in this guide, you can confidently choose the ideal walk-in shower size for your needs, available space, and aesthetic preferences. Whether you opt for a compact, ADA-compliant, or custom-sized walk-in shower, the result will be a luxurious, accessible, and stylish space that enhances your daily routine.

