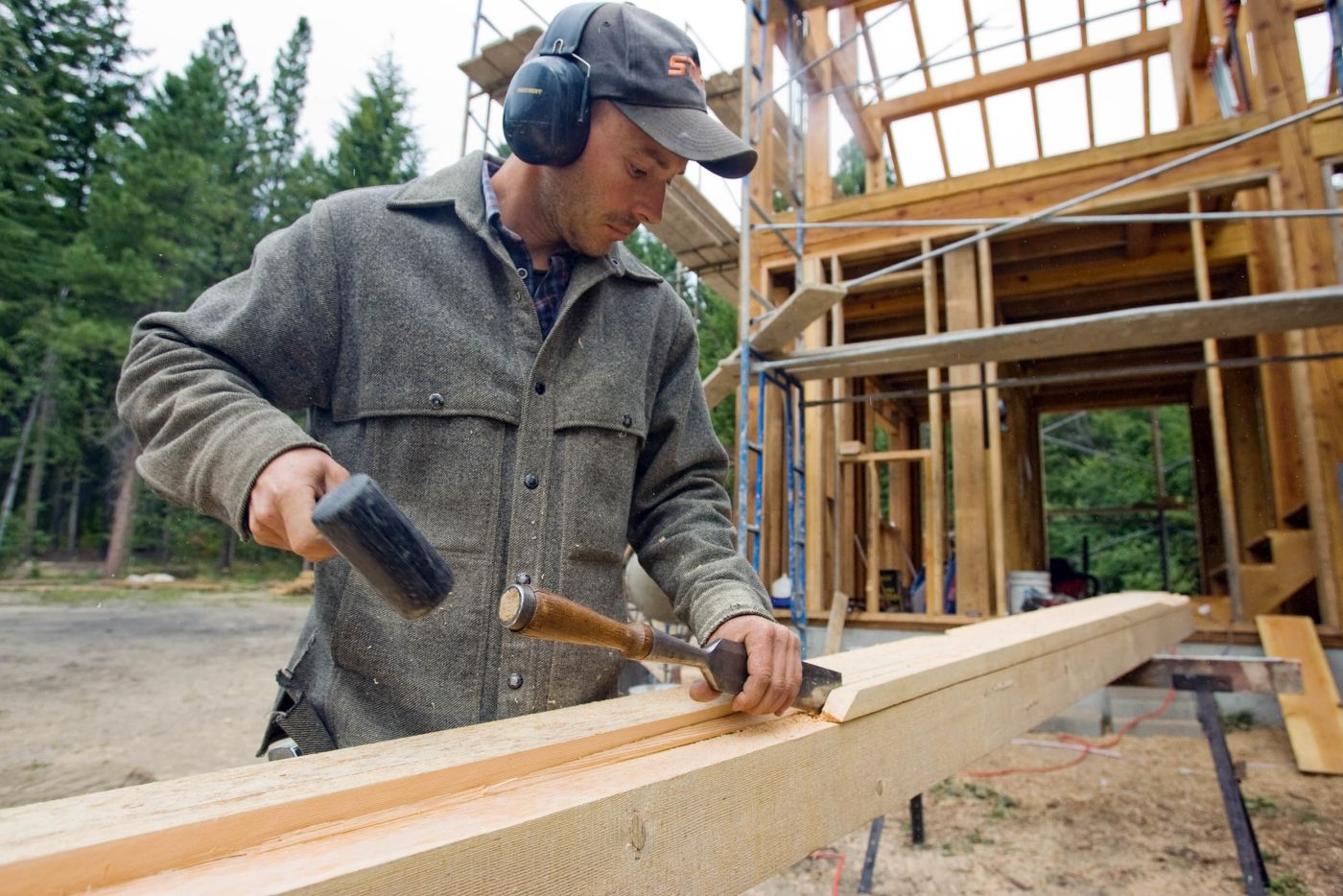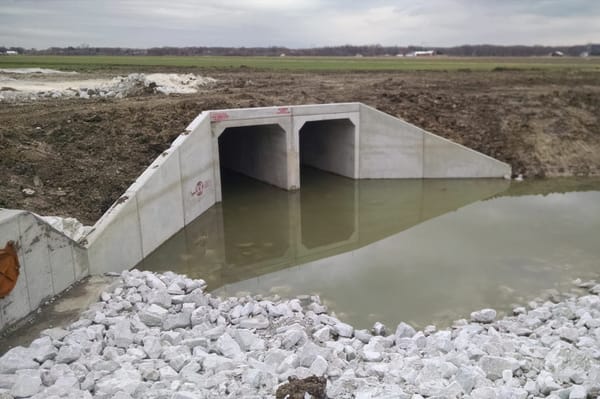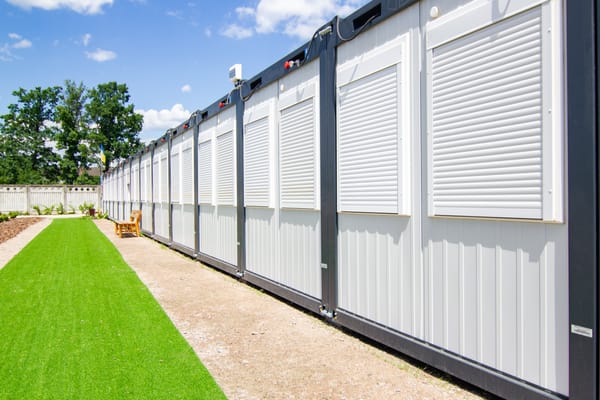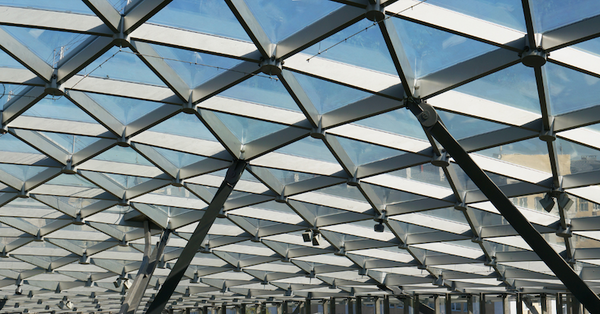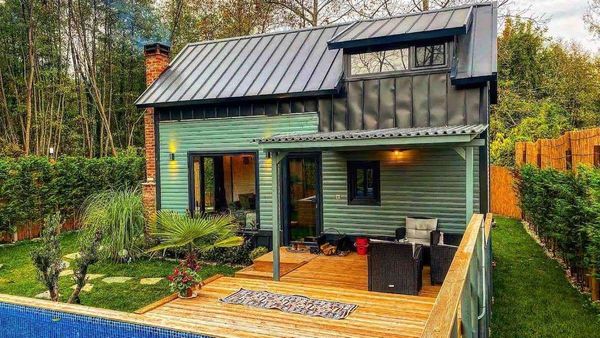Building a home is a significant financial investment for most people. But what if your budget is tight, and you still want to make your dream of homeownership a reality? The good news is, there are several house styles that can be built without breaking the bank. In this blog post, we’ll explore the cheapest types of houses to build, helping you make an informed decision.
Cheapest Types of Houses to Build
As inflation increases, the cost of materials and labor has also been on the rise - making it difficult to build a house for less than $200 per square foot in most metro areas. That means that a 2,000 square foot home could cost up to $400,000 to build! If you want to keep the construction costs under $200/square foot, we recommend choosing one of the home designs below:
Tiny Houses
The tiny house movement has gained momentum over the past few years, and it's easy to see why. These compact, tiny homes styles are not only eco-friendly but also incredibly budget-friendly. Here's why:
- Reduced Material Costs: Their small size means fewer materials are needed, leading to substantial savings.
- Simplified Design: With a focus on function and utility, tiny houses often forego the intricate architectural features that can inflate building costs.
- Multi-Purpose Features: To maximize space, many fixtures and furnishings in tiny homes serve multiple purposes, cutting down on expenses.
Prefab and Modular Homes
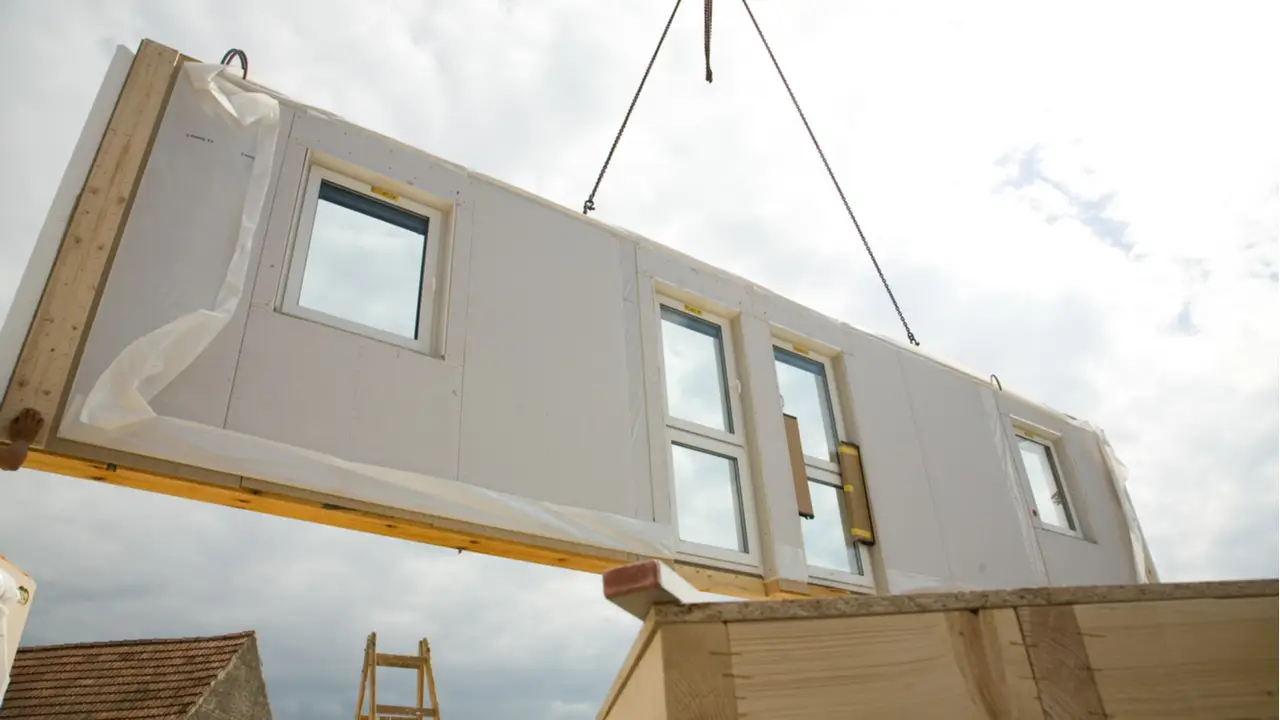
Prefab (or prefabricated) and modular homes are often the go-to option for budget-conscious individuals. These houses are built off-site in factories and then assembled on the desired plot. This method of construction often results in:
- Cost Savings: Traditional construction processes involve multiple trips to the building site by various professionals. With prefab and modular homes, the construction process is streamlined, resulting in lower costs.
- Speed: Since these homes are manufactured in controlled environments, delays due to weather or other external factors are minimized.
- Customization: While many people think prefab means cookie-cutter designs, many companies offer customization options to suit individual preferences.
Small Ranch House
Ranch houses feature low-pitched or flat roofs, often with overhanging eaves but no high gables. Their single-story, horizontal design makes them affordable, attracting first-time homebuyers and budget-conscious young parents.
- Easy to build: Most ranch homes feature a rectangular structure. As a result, framing the building is very straightforward and does not require sophisticated architectural plans.
- Simple floor plan: Despite having a basic layout and floor plan, ranch homes have remained one of the most popular home styles in the US.
Accessory Dwelling Unit
ADUs (accessory dwelling units) are technically an accessory to a main house. However, many people in metro areas have opted to build a second home or ADU on their existing property.
- Low Material Costs: ADUs are quite small (typically under 1,000sf) and as a result, the materials cost is relatively low.
- Leverage Existing Electrical & Plumbing: You can often pull electrical and plumbing from the main house, saving time and money on labor costs.
Modern Cabin
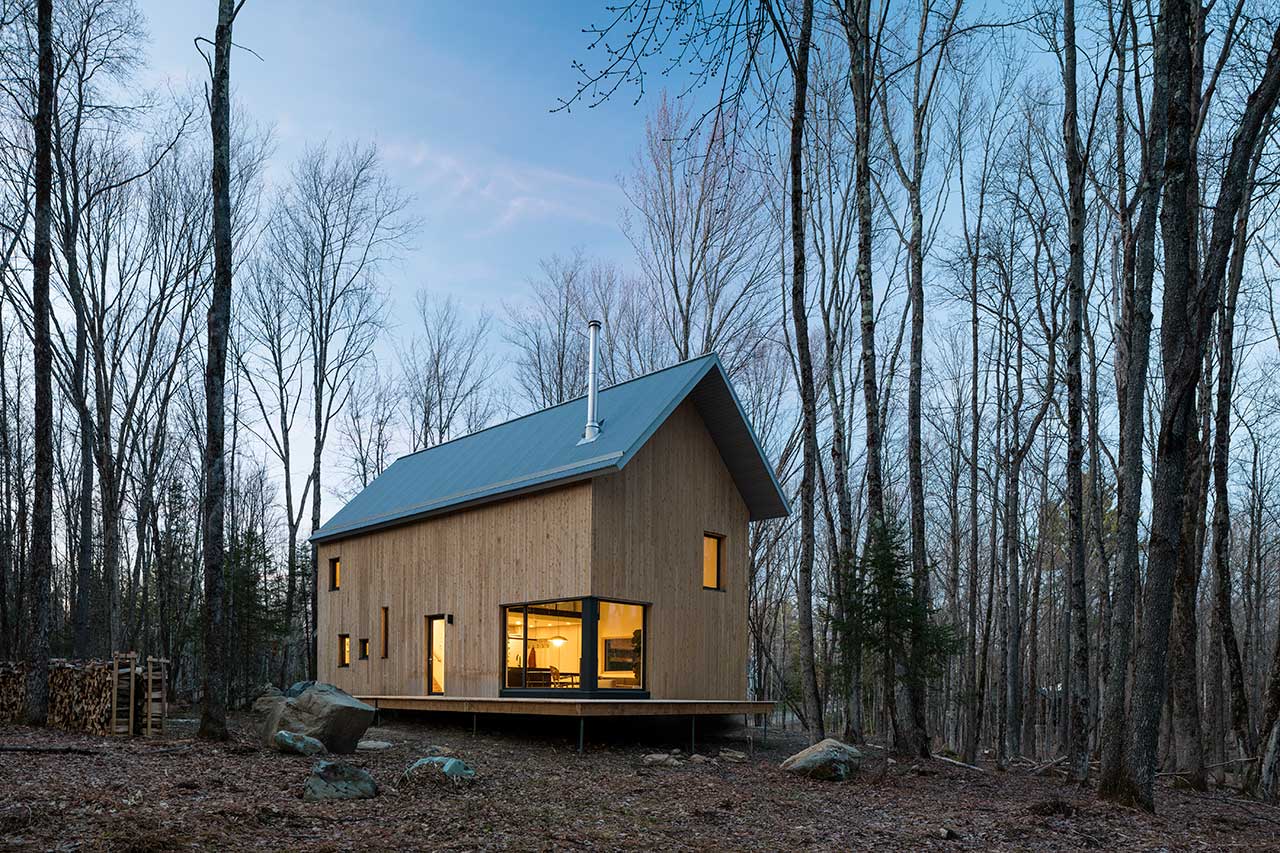
Building a cabin might not be the best approach for everyone, depending on your local town or municipality. Let's be honest, a cabin design might not fit in most urban markets. That said, a modern cabin with the right aesthetic could look attractive in small town or big city.
- Low Maintenance: Using rustic materials, metal and stone means that you won't have high expensese maintaining the property.
Shipping Container Homes
Repurposing shipping containers into livable spaces is a trend that marries sustainability with affordability. Here are the advantages:
- Sturdy Structure: Containers are built to withstand harsh conditions, ensuring durability.
- Easy to Stack: For those desiring more space, containers can be stacked, creating multi-story homes at a fraction of the cost of traditional homes.
- Quick Construction: As the primary structure is already built, turning a container into a home is often faster than other building methods.
Cheapest Ways to Build a House
While choosing the right type of house is essential, efficient design and planning can also lead to significant savings. Here are some tips for reducing the cost to build a house:
- Simple Shapes: Square or rectangular homes cost less to build than those with complex designs. This also includes the roof. A basic "shed" style or simple gable design is the easiest to frame.
- Open Floor Plans: Open designs often require fewer materials and can make small spaces seem larger.
- Local Materials: Sourcing building materials locally can cut down on transportation costs and support local businesses.
Conclusion
Homeownership doesn’t have to come with a hefty price tag. By opting for alternative housing types like prefab, ranches or tiny houses you can achieve your dream without stretching your budget. Moreover, by choosing simple design features and sourcing local materials, you can save even more money.
With careful planning and research, building an affordable house is an attainable goal for many. Whether you want an eco-conscious design or simply want to save money, there’s a cost-effective home design out there for you.

